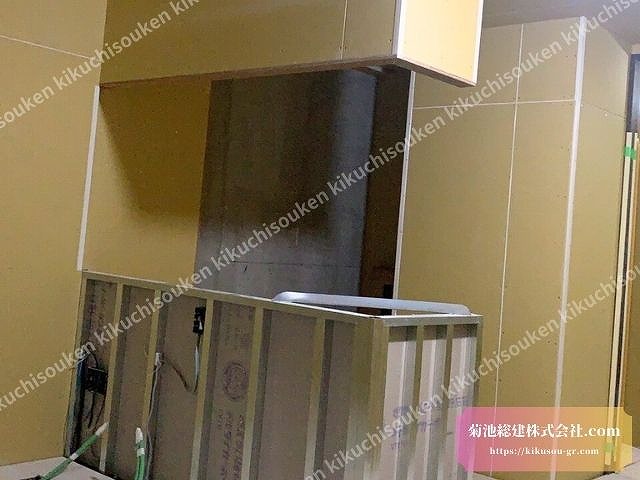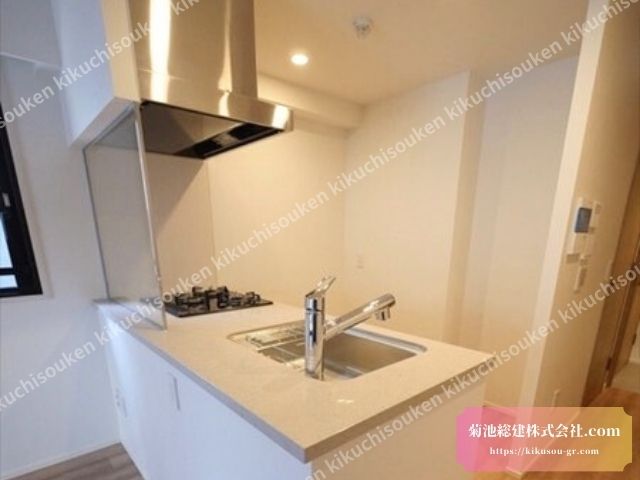Kitchen Construction in a New Condominium in Higashi-Kanda, Chiyoda Ward: From LGS Framing to Completion
- 2025.04.28
Hello, this is Kikuchi Soken Co., Ltd.
Based in Ikebukuro, we provide interior construction and restoration services throughout the Kanto region, including Higashi-Kanda in Chiyoda Ward, Tokyo.
In this article, we’ll take a closer look at the kitchen construction process in a newly built condominium in Higashi-Kanda, Chiyoda Ward.
The kitchen is one of the most important spaces in any home, and understanding how it is built can provide valuable insights when planning a renovation or new construction.
Through photos and step-by-step explanations, we’ll show you how an ideal kitchen takes shape—from framing to final touches.
1. Construction Begins: Assembling the LGS (Light Gauge Steel) Frame
The kitchen construction process in this newly built condominium began with the assembly of LGS (Light Gauge Steel).
LGS is a highly effective material for creating a sturdy yet lightweight framework—ideal for modern apartment construction.
Our construction team determines the kitchen layout at this stage, making it one of the most critical phases of the entire project.
Key Benefits of LGS Framing:
- Lightweight and durable—perfect for new condominium buildings
- Enables efficient and accurate construction, forming a solid structural base
- Suitable for the specific construction needs of Higashi-Kanda, Chiyoda Ward

▲LGS (Light Gauge Steel) wall framing underway in a newly built condominium project in Higashi-Kanda, Chiyoda Ward. Precise installation based on architectural plans ensures durability and structural accuracy.
2. Wall Board Installation: Shaping the Kitchen Space
Next comes the installation of wall boards.
At this stage, the kitchen layout becomes clearly visible, and the spatial design begins to take shape.
As we install each board, the kitchen gradually takes shape.
Key Points of the Board Installation:
- Moisture-resistant and fire-retardant plasterboard (PB) is used around the kitchen area.
- This ensures a safe and comfortable environment suitable for cooking spaces.

▲Plasterboard (PB) being installed over LGS framing, gradually forming the kitchen layout. (Higashi-Kanda, Chiyoda Ward)
3. Kitchen Fixture Installation: Taking Shape
As the main kitchen We install the fixtures, including cabinets, sinks, and countertops—the original kitchen design begins to fully take shape.
To meet the client’s needs, the layout is planned with a focus on efficient storage and smooth movement.
This ensures a kitchen that is both functional and visually appealing.
◎Selecting Kitchen Fixtures:
Choosing the right kitchen fixtures is essential, as it greatly impacts everyday usability.
It’s important to balance design and functionality based on the client’s lifestyle.
4. Wall Finishing and Final Touches: Enhancing the Design
Once the basic kitchen structure is complete, We add finishing touches such as wallpaper, tile work, and lighting fixtures.
At this stage, the kitchen’s design elements come to life, elevating the entire space with a refined, polished look.
By carefully selecting colors and materials, we create a kitchen with unique character and high aesthetic value.

▲ Finished kitchen image after installation. Our team beautifully completes the space using LGS and PB construction. (Note: Final finishes were completed by another contractor.)
5. Kitchen Installation Case Study in Higashi-Kanda, Chiyoda Ward
At a newly built condominium in Higashi-Kanda, Chiyoda Ward, Tokyo, our company was in charge of LGS (Light Gauge Steel) framing and PB (Plasterboard) installation around the kitchen area.
Based on pre-determined architectural plans, we carefully and precisely constructed the kitchen’s structural foundation.
Another contractor completed the finishing and installed the equipment, resulting in a functional and visually appealing kitchen space, as shown in the photo.
Accurate substrate construction is a critical factor that greatly influences the final quality of the completed kitchen.
If you’re interested in kitchen construction, be sure to check out our blog on interior renovation for restaurants as well.
LGS Ceiling & PB Work|Koishikawa Restaurant|Kikuchi Soken
Restaurant Interior Build-Out in Bunkyo, Tokyo|Precision LGS Framing & PB Finishing
Our Services at Kikuchi Soken Co., Ltd.
At Kikuchi Soken Co., Ltd., we specialize in interior construction, including kitchen installations for newly built condominiums.
Our in-house team handles everything from the initial estimate to project completion, enabling us to deliver high-quality results with exceptional cost performance.
We also welcome comparison estimates.
If you have any questions about construction costs or how to choose the right contractor, feel free to reach out to us.
Contact Us for Inquiries and Consultations
As professionals in interior construction, we aim to provide value beyond just price through high-quality craftsmanship.
We tailor our proposals to match each client’s unique needs.
✅ Estimates are welcome—even for comparison!
✅ Reliable in-house craftsmen ensure consistent quality
✅ We serve stores, commercial tenants, and office spaces
We are also available nationwide across Japan—no matter the location!
Please feel free to contact us. We look forward to hearing from you!
Follow Us on Social Media for Project Updates!
We regularly share construction case studies and on-site progress.
Find us on Instagram, X (formerly Twitter), and Facebook — just search for 『@kikusou』 🔍
~~~~~~~~~~~~~~~~~~IKEBUKURO~~~~~~~~~~~~~~~~~~
📍 Looking for an interior contractor in Ikebukuro?
Choose Kikuchi Soken Co., Ltd. — your trusted partner in Tokyo.
📍 New restaurant fit-outs and office restoration work in Tokyo?
Leave it to us!
〒171-0014
4-30-10 Ikebukuro, Toshima-ku, Tokyo
TEL: 03-5985-4252
~~~~~~~~~~~~~~~~~NAISOUGYOUSHA~~~~~~~~~~~~~~~~
The Japanese version of this article is also available.
If you would like to see detailed construction examples, please visit the link below.
👉千代田区東神田の新築マンションキッチン施工過程:LGS組立から完成へ




