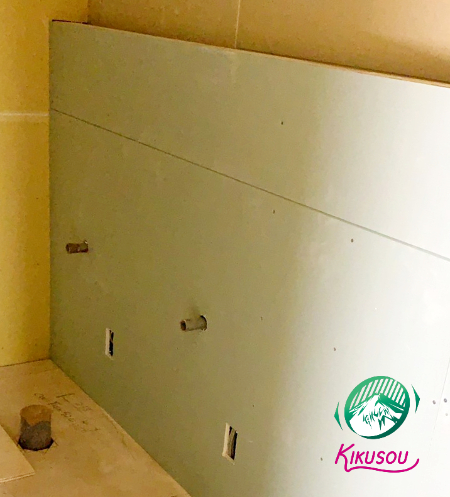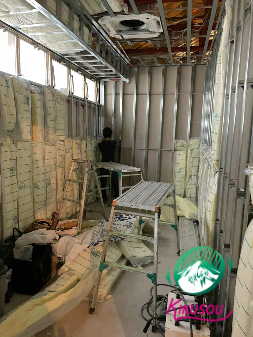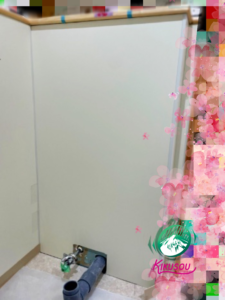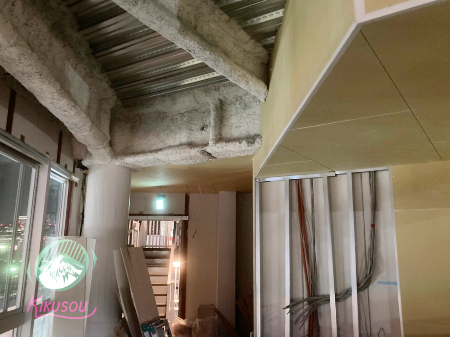【Light gauge steel base bedding construction】On fukashi wall(with actual construction state)
- 2024.10.17
At this time, we thank you very much for browsing『Kikuchi Souken Co.,Ltd.』home page.
Having been setting up our company office at Ikebukuro, Toshima ward, Tokyo, in all over Japan,
we are an『Interior decorative construction contractor (interior decorative work company)』
taking charge of full set of 『Interior decorative construction』・『Original state recovery and restoration work』.
This time, in what we executed construction site in the past, we are explaining an example of fukashi wall construction.
While briefly explaining fukashi wall, we will also introduce it with actual site pictures.
What is fukashi wall?

深紙壁とは、既設の壁面に、パネルシリーズ建材を貼り合わせたり、軽量ゲージの鋼材や木材で下地寝具を組み立てて取り付けたり、さらにその上にボード材を施工したり、これを「追加」壁といえます。
We mainly often mean the latter「assembling and mounting base bedding, and constructing board material, then adding」wall as fukashi wall.
We are explaining what kind of merits・demerits there are as a result of constructing fukashi wall.
Purpose of constructing fukashi wall, and merits
・In addition to the existing wall, as it strengthens base bedding and board, heat insulating property and sound insulating property can be enhanced.
・It becomes the protection of piping and wiring.
・It enhances designability.
By combining it with lighting shade and shadow, or niche wall, it can also make shelves.
In addition to the existing wall, as it strengthens base bedding and board, heat insulating property and sound insulating property are enhanced.
As for concrete building body too, even if there is some wall already,
it is possible to construct fukashi wall.
By assembling and mounting base bedding, then sticking board material, heat insulating property and sound insulating property are enhanced, so the wall faced with outer wall is particularly often constructed.
Besides, as it becomes thicker according to mounting base bedding too, so by filling in heat insulating material such as glass wool and so on, it can further enhance heat insulating property and sound insulating property.

The picture of filling in heat insulating material after assembling and mounting building body wall, or existing wall on the base bedding. Heat insulating property and sound insulating property are duly enhanced.
The above picture is the situation of filling in heat insulating material on the wall surface and in the ceiling at a sports facility.
By assembling and mounting light gauge steel ceiling base bedding on the existing wall, it becomes thicker, so the heat insulating property and sound insulating property are enhanced.
It becomes the protection of piping and wiring.
Not only at the ceiling, but also on the wall surface, there are a lot of wiring・piping too. Routing and lying those on the wall is not good visually and from protection viewpoint too usually.
Putting them along the wall is not good visually and from the protection viewpoint.
By mounting base bedding and becoming thick, it is possible to hide big wiring too.
In the case of particularly increased facility which requires wiring afterwards, by making fukashi wall and hiding wiring inside, as it can make the wall neat and clear. So, when executing re-decorative construction, we are sometimes requested to do this too.
Incidentally, at the upper part shelf of men’s public toilets, the back face of toilet seat at a general residence, and the space which is likely to be able toplace goods at the side face, fukashi wall part is often adopted for protecting piping.

The above is a picture of fukashi wall constructed for piping protection.
The pipe thickness is only accordingly added than usual wall thickness.

This picture is not a fukashi wall to be exact, but a partition wall. Similarly, the picture is the situation where wiring is gone through and protected born in the thickness of light gauge steel base bedding. (Right part of the picture)
It enhances designability.
By combining it with lighting shade and shadow, or niche wall, it can also make shelves.
Niche wall is pointed to be, a kind of wall which sidesteps building body and palls from present state wall , and occurring 凹 state.(It is an opposite term of fukashi wall)
By taking advantage of the wall 凹凸, the expression will come out.
By making shelves for storage, or arranging lightings, it is also possible to execute to construct the wall which shines the backlight.
Chances are that at a general residence, you may see shelves already fit at the upper part of a kitchen, TV stands constructed just like adding existing wall, or decorative shelves.
Those can be said a fukashi wall.
Demerits arising from constructing fukashi wall afterwards.
The most often raised demerit to be pointed resulting from constructing fukashi wall, according to its wall thickness is, the space duly becomes small.
Particularly, different from fukashi wall or so for piping protection, at a general residence, when you would like to re-decorate by newly installing decorative shelves, there may be a possibility of increasing more oppressive feeling than being at the original space, then furniture and others may not be well placed.
If you should construct fukashi wall by yourself, please be careful if you do not happen to construct on「a wall which is playing an important role structurally」.
By carelessly hurting wall or base bedding material, it may be considered that the wall should become lacking of strength, deteriorating moisture-proof performance or water resisting performance.
Besides, there may be also considered to be a problem of lacking of strength where there is not any base bedding, so the wall cannot be fixed.
On these things, probably, by taking counsel with or requesting professional constructors or requesting professional skilled construction workers, you may be able to prevent from occurring problem.
Incidentally,
Adding overhang on the wall is written as「fukashi (wall)」,while indenting is written as 「niche (wall)」as above.
Making a ceiling overhanging step like finishing is called「clipped ceiling」, while indenting a step is called「folded ceiling」.
As ceiling is an important part of interior too, it seems that these above terms may be worth memorizing.
Summary
We so far explained what is fukashi wall, its features, and merits, demerits.
For us an interior decorative construction contractor, for the purpose of piping protection and filling in heat insulating material, even if there is not designability, in fact we are often executing fukashi wall construction.
However, after reading this article this time, if you would like to request to「newly make and install a storage place on the shelf」,「would like to talk with us for requiring to make a little accent」,「as the room is cold, would like to fill in heat insulating material」, and so on, we are naturally glad to correspond to these.
Regardless of big or small construction size,, kindly give us your inquiry light heartedly.
・fukashi wall is, a kind of wall based on the existing protruded wall,by mounting base bedding material on the panel.
・It is mainly executed for enhancing piping・wiring protection, sound insulating performance, and sound insulating performance.
・It is also possible to execute interior decoration which has the designability of shelves and lighting, by taking advantage of wall 凹凸.
※Please understand that we will execute construction in Japan only.
Finally,
From price quotation to construction work completion, our company is directly managing and doing construction work by ourselves.
So, we are supplying「reasonable construction work as much as possible, and high quality, better work service」to our customers.
Please do not hesitate to compare our quotation with other plural ones.
We also welcome other competitive quotations.
「How much is the approximate cost? How to execute construction of this part?」and so on, please take counsel wit us・give us your inquiry light heartedly!
On 《office・shop or store(property tenant)》 renewal work
・redecoration work(renovation work)
・recovery and restoration work,
we are glad to receive your construction work request from partly mending and repair work to full set of interior decorative work.
Please give us your inquiry light heartedly in the first place, as we are heartily waiting for your contact to us.
We are sometimes updating SNS social media too.
We are waiting for your follow, it is good♡ by all means!
~~~~~~~~~~~~~~~~~~IKEBUKURO~~~~~~~~~~~~~~~~~~~
★If you look for an interior decorative construction contractor
at Ikebukuro, it is Kikuchi Souken Co., Ltd.★
★If you also look for original state recovery an restoration construction in Tokyo,
it is Kikuchi Souken Co.,Ltd.★
Address: 〒171-0014
4th floor, Musashiya No.3 Building,
62-10, 2-chome, Ikebukuro, Toshima ward, Tokyo
Phone: 03-5985-4252
~~~~~~~INTERIOR DECORATIVE CONSTRUCTION CONTRACTOR~~~~~~~
Japanese blog




