Hello, this is Kikuchi Soken Co., Ltd.
We are based in Ikebukuro, Tokyo, and provide interior construction and restoration services across the Kanto region and throughout Japan.
Today, we would like to introduce a new restaurant interior construction project carried out in Koishikawa, Bunkyo Ward, Tokyo.
In particular, this article will focus on the ceiling LGS (light gauge steel) framework and PB (plasterboard) installation, along with photos from the job site.
LGS Ceiling Framework Installation
The work began from a bare skeleton state, starting with the installation of LGS.
With numerous HVAC ducts and facility piping in the ceiling area, precision in layout and non-interference with existing systems were key to success.

▲ LGS framing installed around HVAC ducts.
This photo shows how the LGS framework was carefully constructed to navigate around ductwork and equipment.
Both pre-construction planning and on-site adjustments were crucial.

▲ Interior LGS framing in progress.
The framing extended to the ceiling, walls, and counter areas, all constructed with precise measurements.
Due to the high density of piping and ducts, such restaurant interiors often present complex challenges.
Plasterboard Installation (PB Work)
Next, after completing the LGS framework, PB was installed one panel at a time with care.
Special attention was required around electrical equipment and openings, making this a highly skilled process.

▲ PB being carefully applied around electrical panels and wiring. This process directly impacts the finish quality.

▲ The panels are gradually installed, clearly defining the shape of the space.
Completed Interior Photos
Here is a look at the completed interior after finishing touches were applied.
The ceiling, ventilation hoods, and indirect lighting have been beautifully integrated, resulting in a stylish and functional dining environment.

▲ Completed interior of the restaurant. The combination of LGS framing, PB, and finishing materials creates both visual and practical appeal.

▲ A clean and warm dining space featuring completed counters and lighting. Photo credit: Toyoshima Kasuga Branch – Standing Soba (via Tabelog)
Please note that our scope of work for this project covered only the LGS ceiling framing and PB installation.
However, as you can see, the full buildout resulted in a beautiful finished space.
In Conclusion
Thank you for reading this article through to the end.
As you can see, we at Kikuchi Soken are fully equipped to handle new restaurant interior projects even from a bare skeleton condition.
We will continue to share more construction examples and interior expertise, so please stay tuned.
If you are considering a renovation or build-out of a store or commercial space, feel free to contact us anytime.
☕ Interior Construction for Restaurants? Leave it to Kikuchi Soken!
Kikuchi Soken Co., Ltd. handles a wide range of new build and renovation projects for restaurants and other commercial tenants.
From LGS framing and PB installation to interior finishes and coordination with equipment contractors,
we offer expert technical support and flexible project management.
We provide full in-house construction services nationwide, from small repairs to full-scale projects.
Have questions like “Can you handle this type of job?” or “Can I just get an estimate?”
No problem—feel free to reach out anytime!
Also check out this related case study:
→ Painting in order to express difference of special preference at restaurants
Painting in order to express difference of special preference at restaurants
✨ Contact Us Anytime
As interior professionals, we strive to offer more than just competitive pricing—we aim to provide real value.
We will propose the best solutions tailored to your specific needs.
✅ Estimates welcome—no obligation
✅ Reliable work by in-house craftsmen
✅ Suitable for stores, tenants, and offices
We travel anywhere in Japan to support your project!
We look forward to hearing from you.
※Please note that our construction services are available only within Japan.
Follow Us on Social Media!
We regularly post new construction case studies and updates on
Instagram, X (formerly Twitter), and Facebook. Search for “@kikusou” 🔍
~~~~~~~~~~~~~~~~IKEBUKURO~~~~~~~~~~~~~~~~
📍 If you’re looking for a trusted interior contractor in Ikebukuro, contact Kikuchi Soken!
📍 We also handle restaurant build-outs and restoration projects in the Tokyo area!
〒171-0014
4-30-10 Ikebukuro, Toshima-ku, Tokyo
TEL:03-5985-4252
~~~~~~~~~~~~~~~NAISOUGYOUSHA~~~~~~~~~~~~~~
🇯🇵 A Japanese version of this article is also available.
If you’d prefer to read in Japanese, please click the link below:
👉 Click here for the Japanese version.
Hello, everyone! This is Kikuchi Souken Company Limited website.
Our company office is based at Ikebukuro, Toshima ward, Tokyo, and in all over Kanto district, we are taking charge of executing construction work of《Interior decorative construction work》generally《Recovery and restoration construction work》for you.
This time, we are thinking of roughly explaining,
Inspection hole, and its installation construction work, which comes to be related to interior decorative construction work, and its facility work.
What is inspection hole? And on its role.
Inspection hole is, by executing construction・installing at the ceiling, wall, floor and so on, you will be able to check and diagnose・examine inside situations.
As we will below-mention it, however, according to what to be「watched・checked」inside, it is executed construction・installation at various places.
Places where inspection hole is installed.
Ceiling

Situation of general ceiling inspection hole.
Inspection hole installed at the ceiling, is called「ceiling inspection hole」just as it is.
According to various checking items, there are a lot of plural places existing on the same floor too.
According to manufacturers, there are such products named as「ceiling hatch」「high hatch」and so on. Hatch=moving up and down way, entrance hole with lid.
Main inspection items are:
- ●Electricity, internet wiring.
- ●Ventilating fan duct.
- ●Housing diagnosis.
and so on.
However, as for interior decorative construction work, if stain of water leakage at the ceiling due to rain leakage should be found, situations are checked from inspection hole too. Or, inspection hole may be tentatively newly installed, and may be checked inside.
As for residence which has attic storage, there is such kind of ladder for moving up and down at attic, a ladder when it opens, it will come to be pushed out as open hole part too.
Above these can be also said a kind of inspection hole, as the meaning of attic inspection.
In old Japanese style residence, chances are that there is not inspection hole often. Such residence at upper part of closet storage or a sheet of board at storage space above closet can be pushed and removed. From there, inspection and diagnosis can be carried out.
Wall
There are not many places which is attached to wall inspection hole.
In many cases, it is installed inside housing apartment, unit bath, or washroom.
Its main inspection item is,
Piping arrangement (water supply and drainage equipment)
Underfloor inspection hole
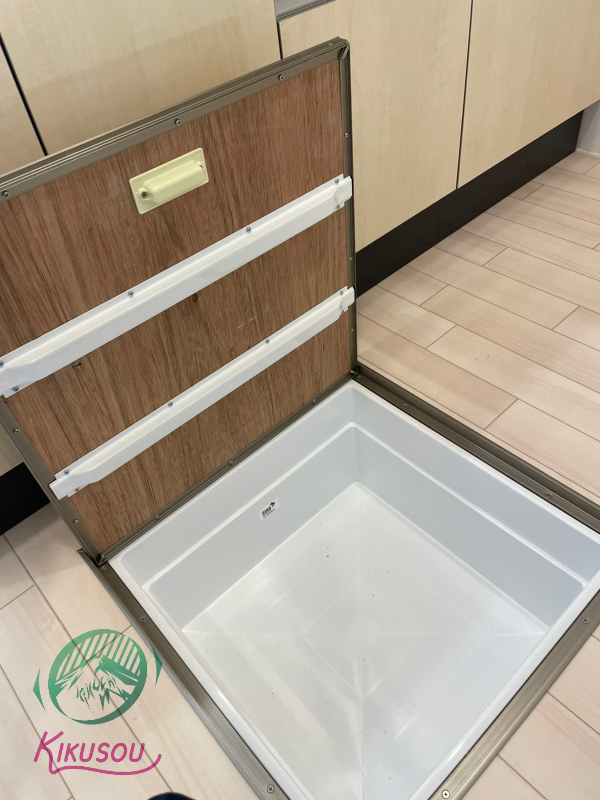
An example of underfloor inspection hole, and underfloor storage.
Underfloor inspection hole can be often noticed at the kitchen, and it is often combined with underfloor storage too.
Its main inspection items are,
- ●Underfloor piping arrangement(water supply and drainage)
- ●Residence diagnosis(Basic situation, grasping termite and ant damage situation, humidity and so on)
As this, inspection hole inside is usually not noticed very much.
Naturally, by checking inside, various situations in the building can be grasped.
So, in building maintenance work operation, it is an indispensable equipment.
As we explained above, it is equipped in various places, so all of them are necessary open holes.
Regarding temporary installed inspection hole, its procedures.
As we explained ceiling inspection hole above, if rain leakage should occur at the ceiling, or if electric wiring should be newly done in the existing building or so, there is an occasion of executing construction work and installing temporary installation of inspection hole.
We are roughly explaining its procedures.
This time, we are explain by taking up an example of「inspection hole installation for water leakage」.
① Selecting open hole place, and width.
Checking rain leakage at the ceiling with eyes. In the first place, checking if the location of water supply and drainage pipe can be noticed from existing inspection hole.
If the situation can be grasped from already installed inspection hole, it is not necessary to newly install inspection hole.
Check the situation of water supply and drainage pipe from already installed inspection hole first. If it is judged that its cause or problematic place cannot be confirmed or cannot be confirmed from that location, then, we will prepare to install temporary installation of inspection hole at a suitable place.
② Studying temporary installation of inspection hole place(testing, marking)
If identification of the cause or grasping the situation could not be done by above ①, then, we go on selecting a place for temporary installation of inspection hole.
At closely connected structure building body part, if it should be opened, then, its strength may be going down. While, if the cause identification or grasping situation from opened place cannot be done, then, there is going to be meaningless of opening it.
Therefore, we shall study where to open hole carefully.
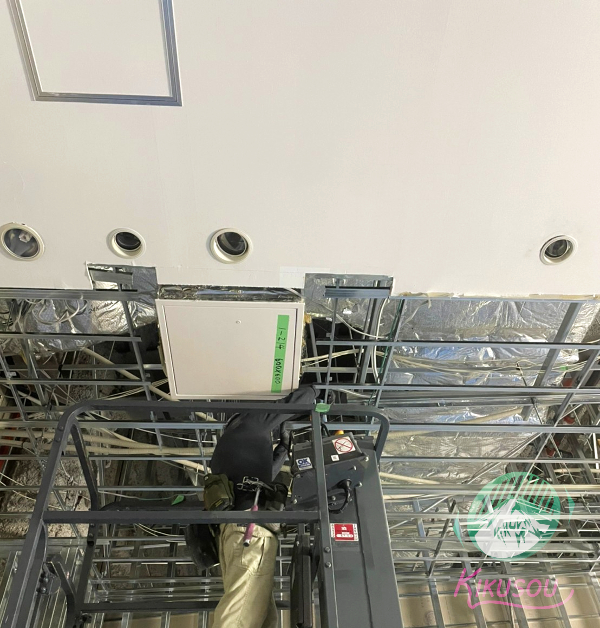
As a reference, we have prepared a situation picture inside the ceiling clearly as above. In this picture, as reinforcement of earthquake is done more, bedding material is dense. By and large, LGS(=light gauge steel) bedding is mounted square-shaped as this. Wiring, piping, and duct are stretched around at the roof space.
As it is off the subject, however, in order to open inspection hole without hurting bedding material, we sometimes use board cutter too.
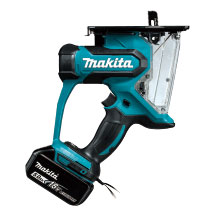
Above is Makita Co. product board cutter reference picture. It can be eventually cut off by letting blade at picture upper part push against board material, slowly going on to move blade just as drawing a line, then cutting it off. Picture quoted from Makita Co. official web page.
Above is Makita Co. product board cutter reference picture.
It can be eventually cut off by letting blade at picture upper part push against board material, slowly going on to move blade just as drawing a line, then cutting it off.
Picture quoted from Makita Co. official web page.
By pushing blade against board material at upper part, slowly going on by moving it, then you will be able to cut it off just as saw.
It is possible to adjust blade length, and only cut off board material without hurting bedding material. Transparent area at the right part of the picture is dust box, so it can reduce powder dust.
As we may have averted from our explanation a little, when opening hole after all, in order not to hurt bedding material, by using needle for searching bedding or a tool called sensor, then we cut off board material.
③ Cutting off board material, then opening hole. After that, depending on circumstances, strengthening opened inspection hole, and installing inspection hole frame, then it is finish of the installation.
Checking the size in advance, and do marking so as to fit the inspection hole, then going on opening hole.
As for hollowed out board material, if it does not have hurt, it can be used as the lid as it is. So, we shall store it where it is easy to be located, not to throw it away.
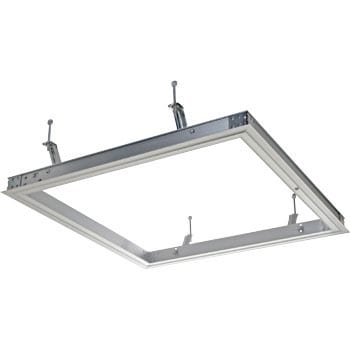
A general ceiling inspection hole reference picture. Quoted from Monotaro product page. The product name is『DAIKEN ceiling inspection hole (standard type)』
When opening hole, it will definitely come to require to cut off a piece of joist.
So, we shall do work operation of strengthening opened hole in order to recover strength at the cut off part.
After finish strengthening opened hole, finally, we attach outer frame to the opened hole place, and attach hollowed out board material to the inner frame. Then, we fix both with metal fitting. If we can confirm smooth opening and closing, the installation work is thus finished.
It seems that there may not be enough chance to look at it carefully, however, in our abovementioned explanation, as there is「standard type」, there are various materials・kinds of inspection hole too.
There is an inconspicuous type of it too. So, if you would like to install for regular checking, not for temporarily, we would like to suggest you to tell us of that effect.
We so far have explained inspection hole installation above with a little bit redundancy.
Explaining construction work example including inspection hole installation.
As we previously executed construction work of interior decorative bedding at a food court tenant of commercial facility, we are explaining that situation as below.
As it is a large scale renovation, we re-sticked each place of LGS (=light gauge steel) bedding and board material too.
https://kikusou-gr.com/wp/construction-work20221015/
Summary
We so far explained What is inspection hole? And the role of installation construction work.
- ●Inspection hole is, installed at the ceiling, wall, and floor. It can be carried out for grasping building various situation, and diagnosis.
- ●Ceiling inspection hole is, enable us to find out appropriate place at first, partly cutting board material and bedding material, opening hole, then installing it.
- ●It can fit various ceiling, there are many kinds.
After reading this article, if you should come across uneasy points or need to counselling with us or so, please be sure to give us your inquiry light heartedly.
Let alone owner or managing company with rain leakage troubling property or so, please give us your attention if you would like to request these construction work to us as equipment contractor, general contractor or so. We are very happy if you consider to request our quotation in the first place.
Regardless of whole or partly construction work, our company is accepting your renovation work, remedial and repair work, mending work and so on.
On the whole interior decorative work, or partly participating process work too, please give us your inquiry light heartedly.
Finally,
From price quotation up to construction work completion, our company is directly managing and doing construction work by ourselves, so our aim is supplying 「reasonable construction work as much as possible, and high quality, better work service」to our customers.
Please do not hesitate to compare our quotation with other plural possible contractors’, as we also welcome your competitive quotations very much.
「How much is approximate construction work cost?」
「How to execute construction work at this part?」and so on, please give us your counselling・inquiry light heartedly.
On office renewal・shop or store redecoration・recovery and restoration construction work・ reform work(interior decorative construction work) and so on, please give us your inquiry in the first place light heartedly, as we are waiting for your contact.
SNS links which our company is managing are as follows: Instagram, Twitter, Facebook.
We are waiting for your following・I like it!
~~~~~~~~~~~~~~~~~~~~~~~~~IKEBUKURO~~~~~~~~~~~~~~~~~~~~~~~~~
★Interior decorative construction work contractor at Ikebukuro★
★Recovery and restoration work・full set of interior decorative work・office moving★
Kikuchi Souken Company Limited
Office address:〒171-0014
4th floor, Musashiya No.3 building, 62-10, 2-chome, Ikebukuro, Toshima ward, Tokyo
Phone: 03-5985-4252
~~~~~~~~~~~~~~~Interior decorative construction work contractor~~~~~~~~~~~~~~~
We thank you very much for browsing『Kikuchi Souken Co.,Ltd. 』homepage this time.
Our company office is at Ikebukuro, Toshima ward, Tokyo, and in all over Kanto district, we are an『Interior decorative construction contractor(company)』taking charge of full set of『Interior decorative construction』・『Original state recovery and restoration work』for you.
This time, we are explaining a renovation work site at office building located in Yokohama city, Kanagawa prefecture.
Construction work kind: Renovation work
Construction work site location: 30th floor, Yokohama Daiya building, Kanagawa ward, Yokohama city, Kanagawa prefecture
Construction work details: In 30th floor of Yokohama Diya building(Yokohama city, Kanagawa prefecture), upon making Showroom of「Digital Energy Innovation Laboratory」(DEI Lab.), we executed LGS(=light gauge steel) work, board work and so on.
Our construction work places are ceiling and wall. So, we assembled and mounted LGS. Upon making wall, we made curving with LGS, by using FG board which can be bent processing.
Then, the following is a picture before construction work.
We will execute the finger pointing place at the ceiling.
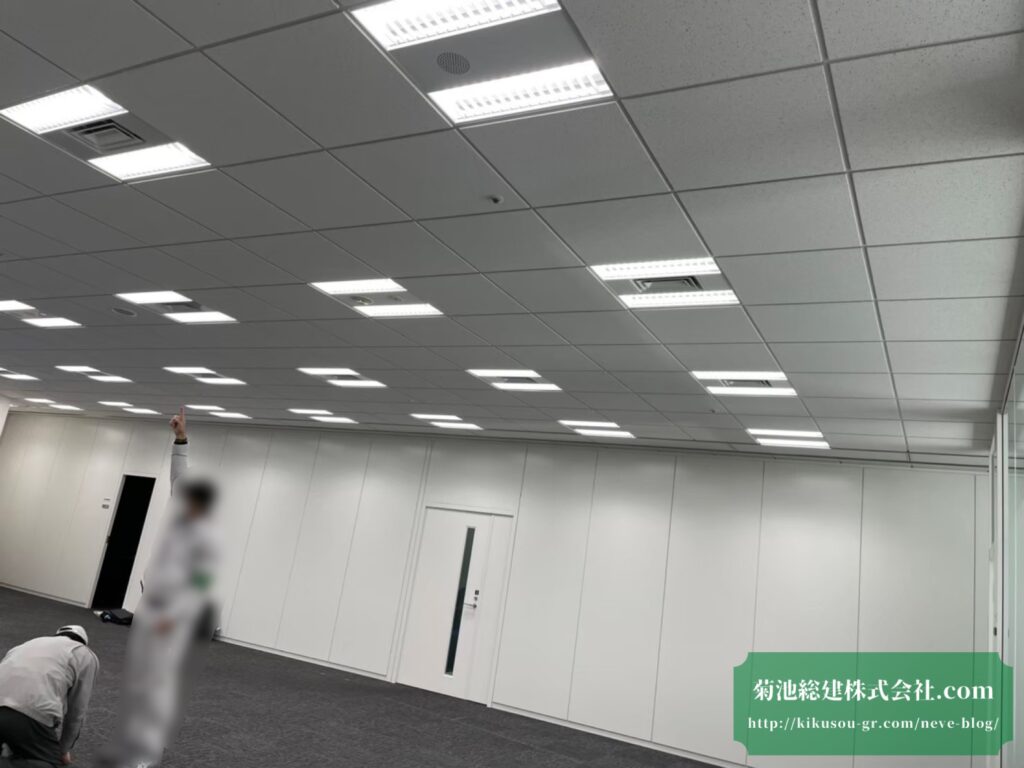
It is partly stripped situation of construction work place at the existing system ceiling.
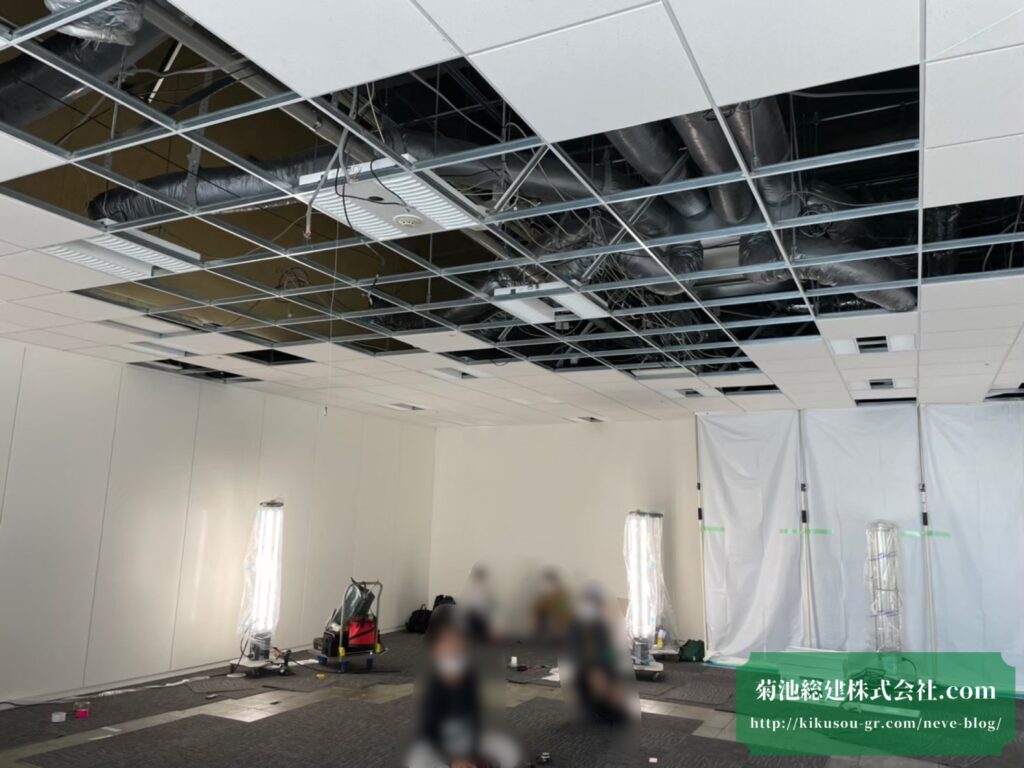
From here, we will execute LGS work.
In the first place, the following is a construction work picture from the ceiling.
In order to make round lighting ceiling with having height differences, it is the first level construction work picture firstly.
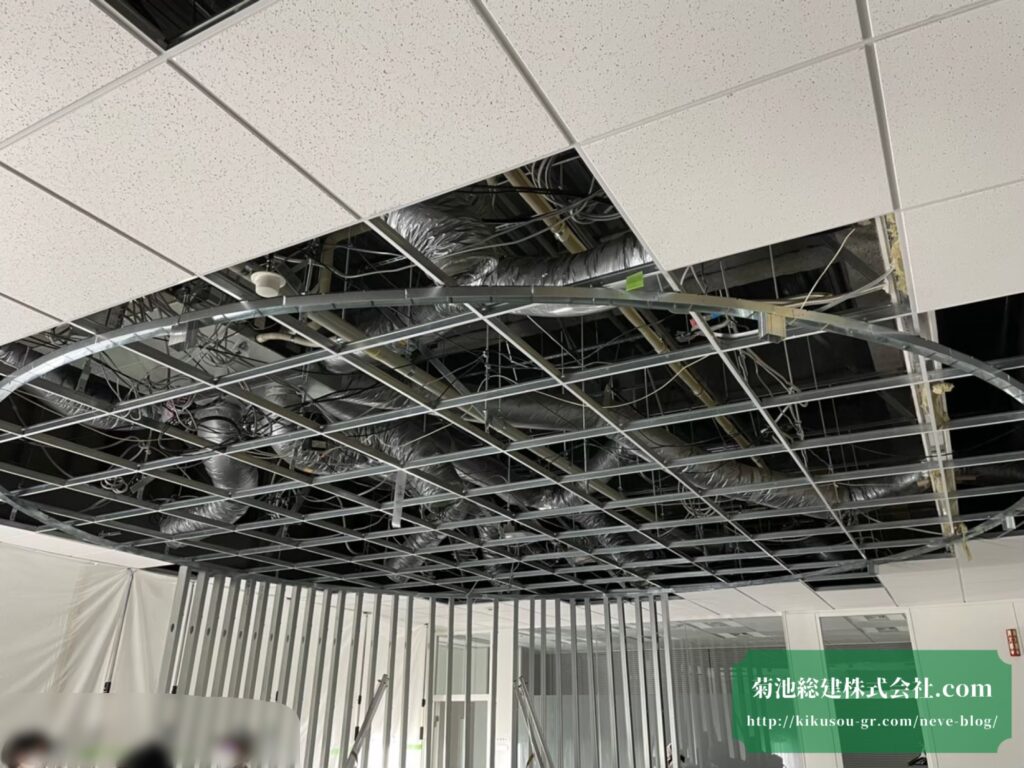
Above picture is the first level using hanging bolt.
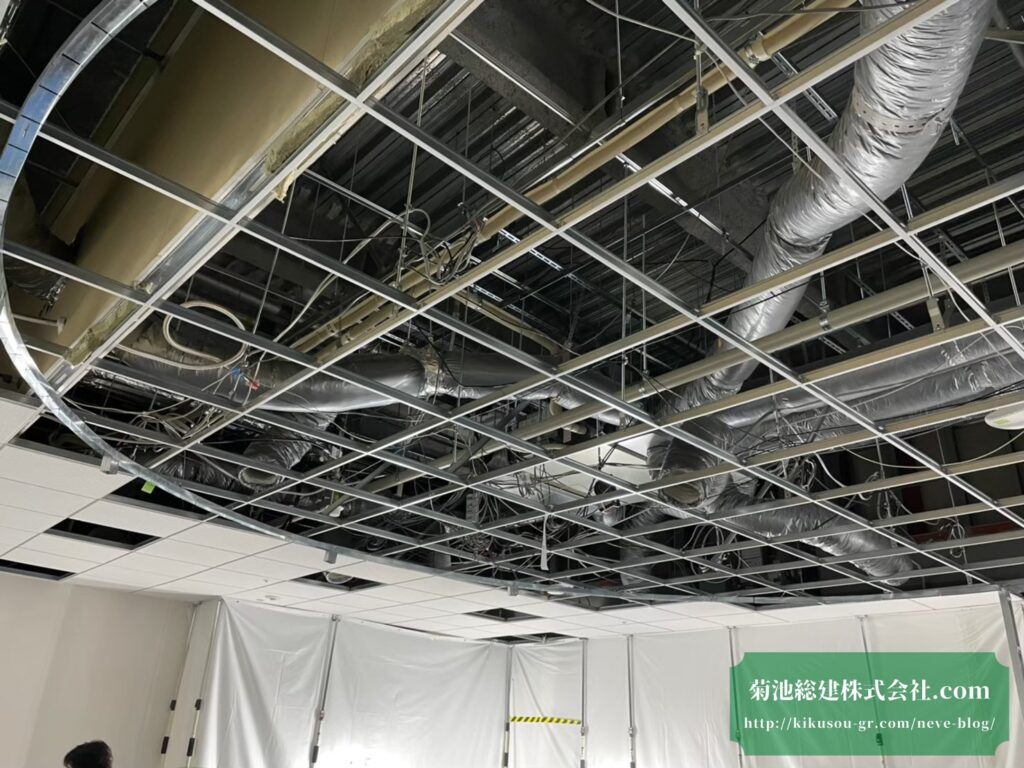
Above is the second level construction work picture.
The second level LGS work is being executed gradually hung by hanging bolt.
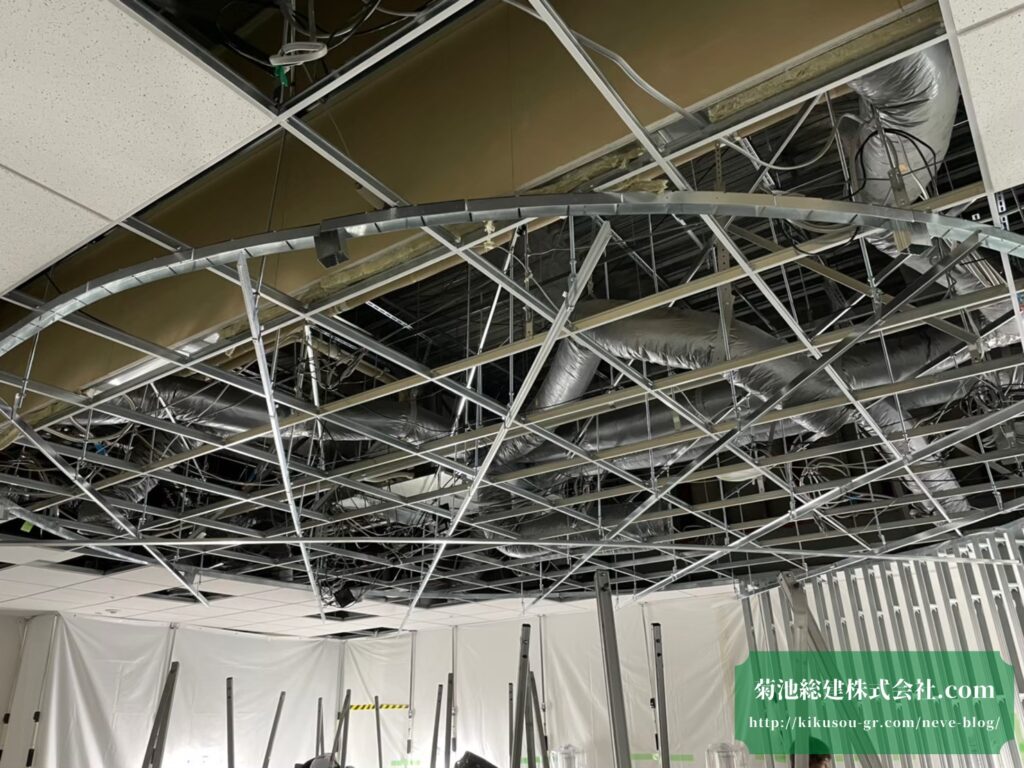
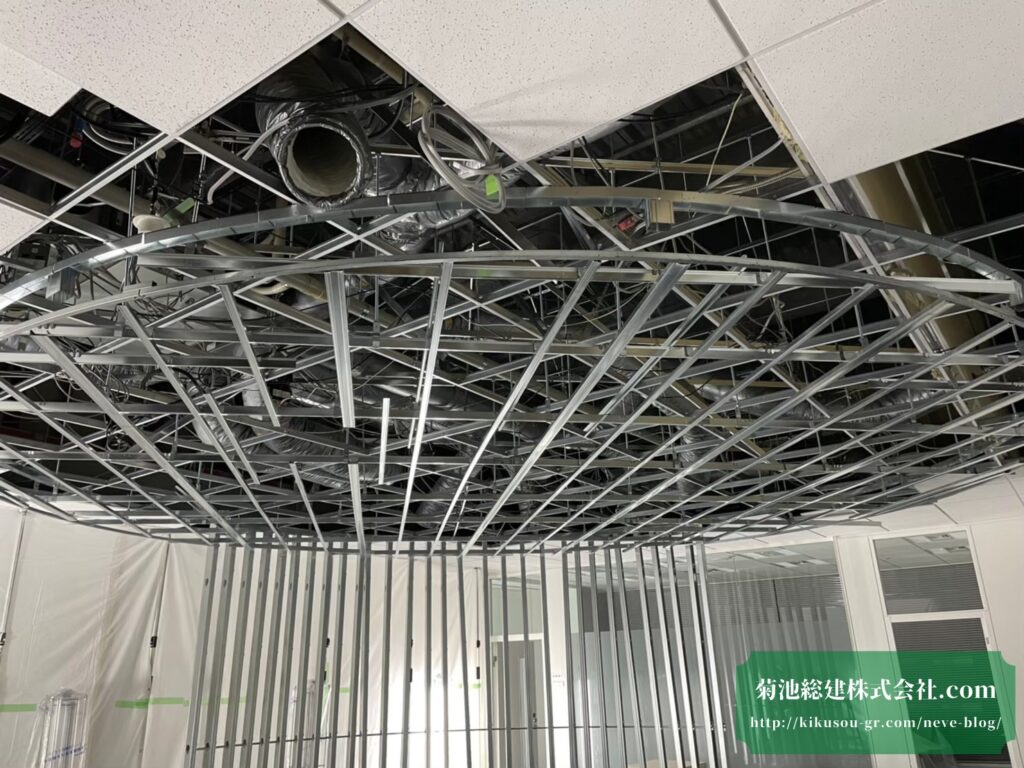
We finished LGS work of having height difference round lighting ceiling.
Then, it is a construction work picture of the wall.
Our construction work of the wall is somewhat e special too.
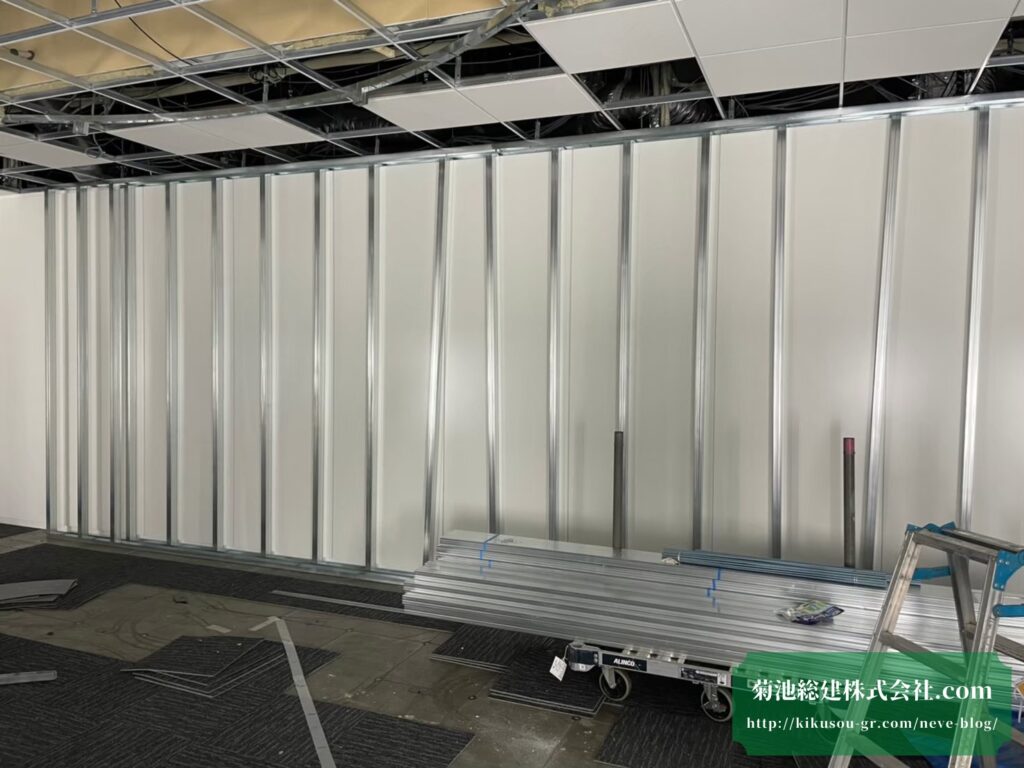
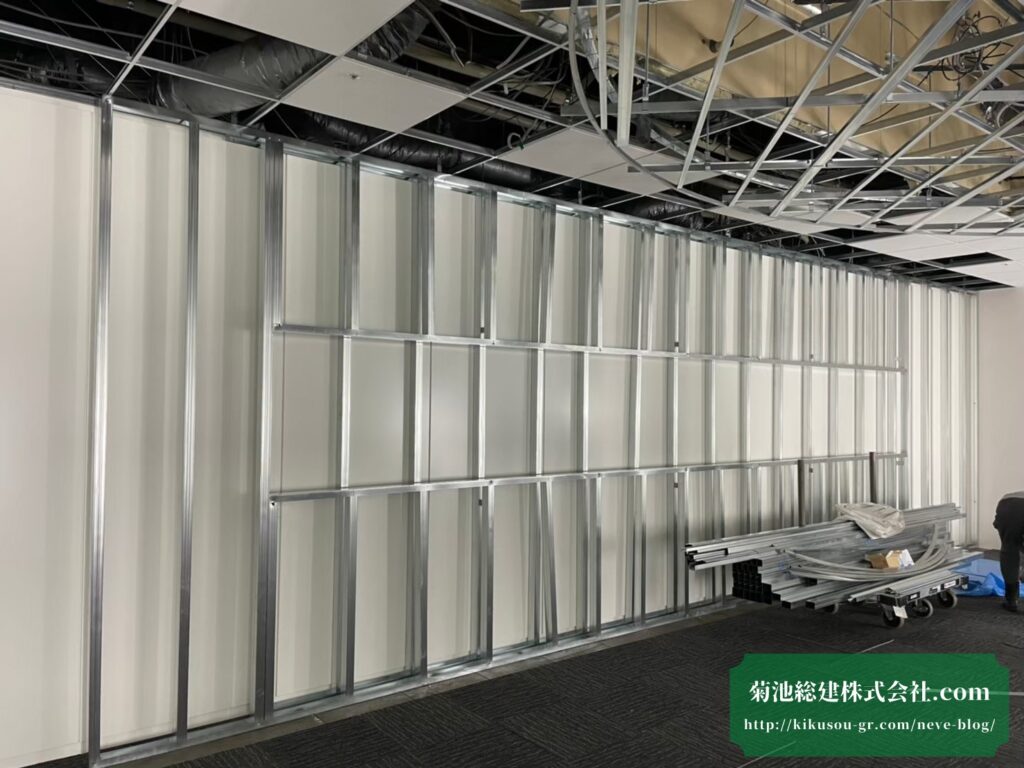
It is partition wall where FG board work is executed.
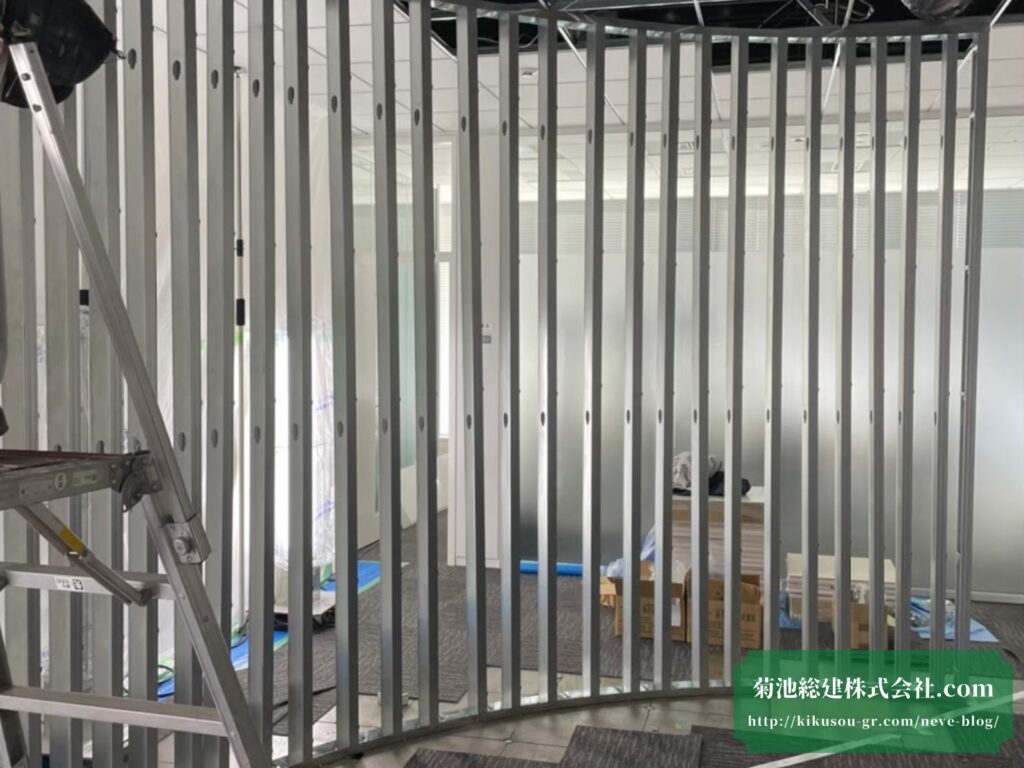
It is a picture of whole LGS construction work executed.
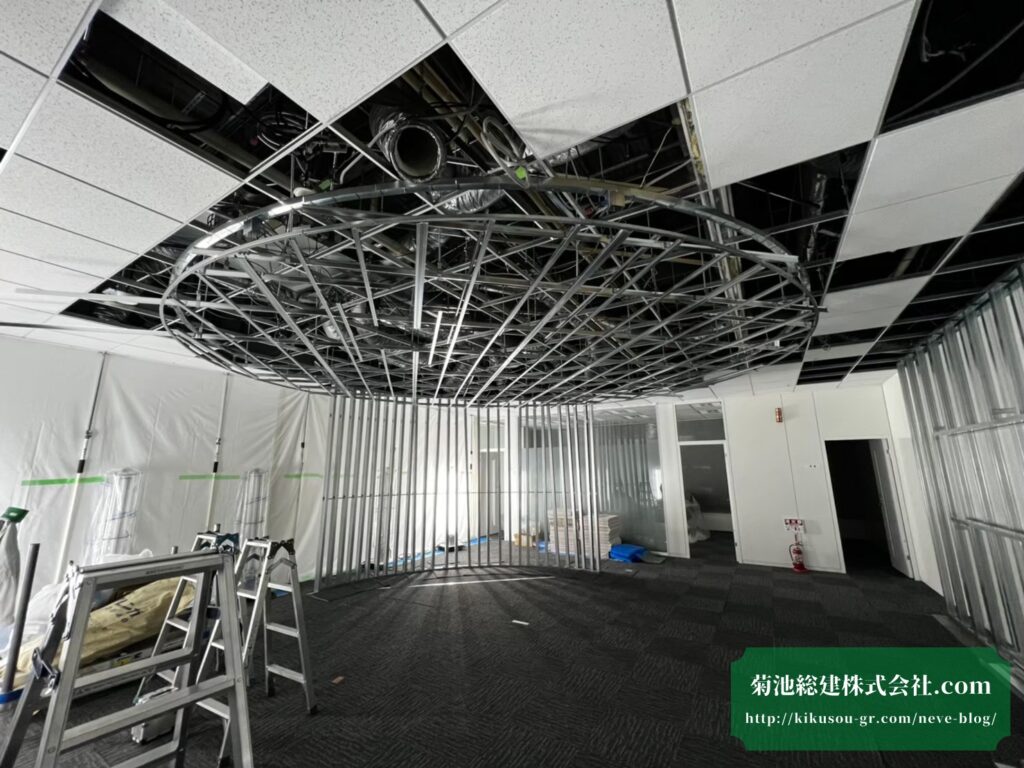
Next, it is a picture of board finishing construction work.
We go on sticking processed board in accordance with round shape at the second level round shape of lighting ceiling.
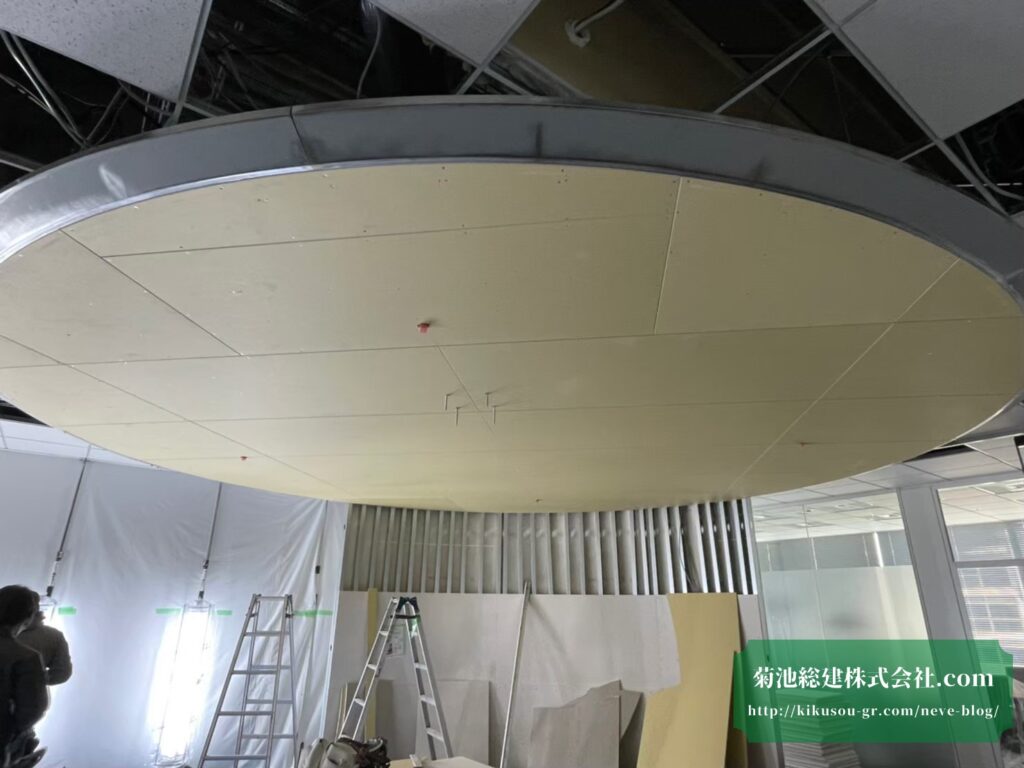
We go on processing FG board also in accordance with curving, and sticking it.
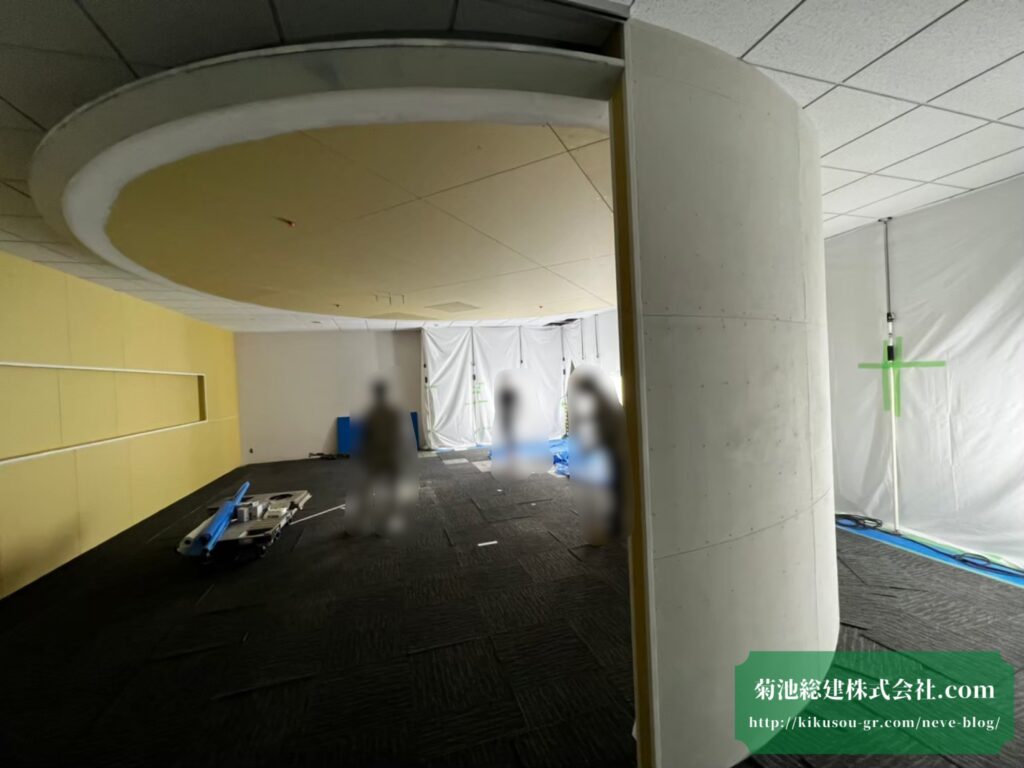
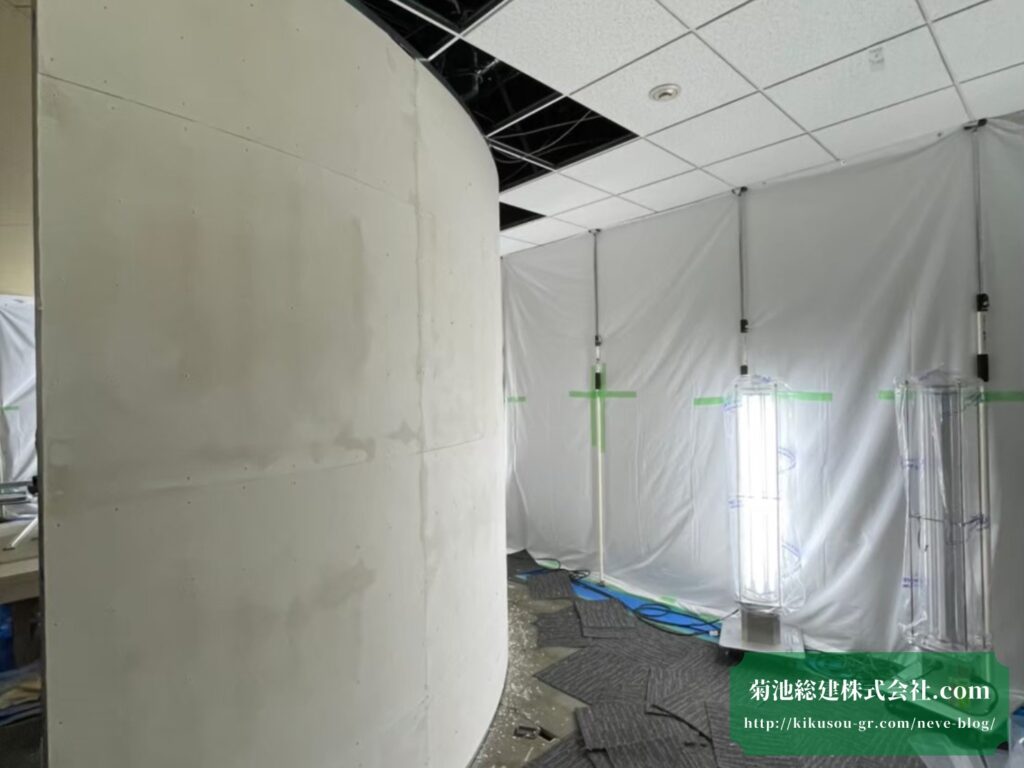
The curving has been made clearly.
It is a picture of executed board work at all the places.
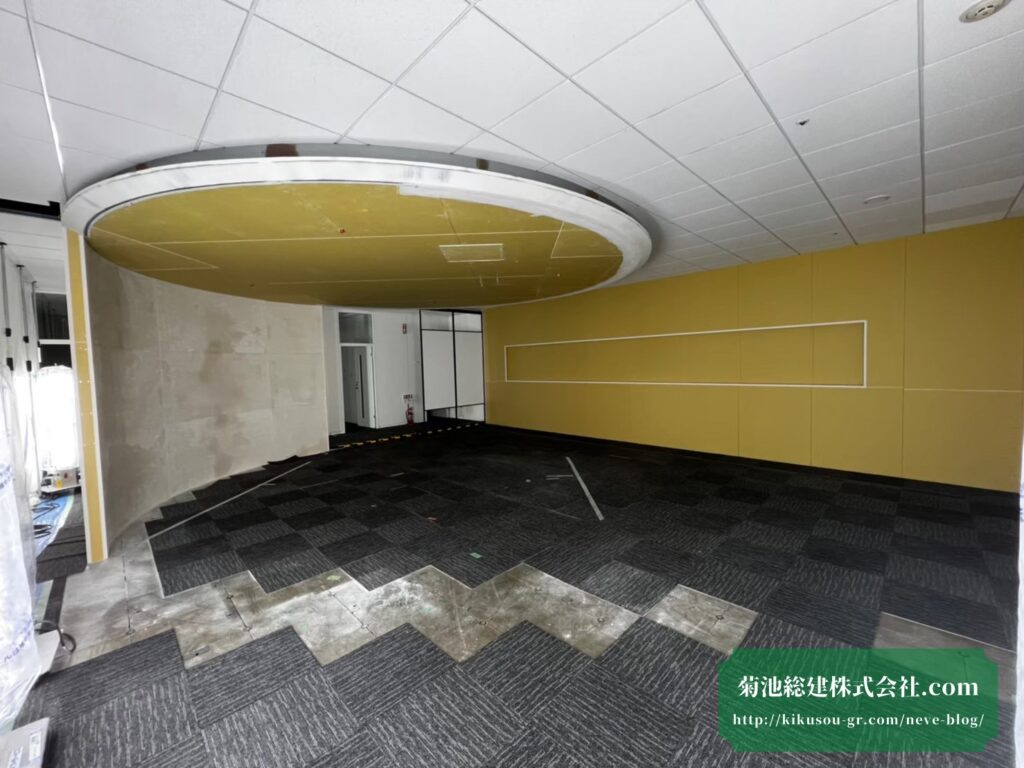
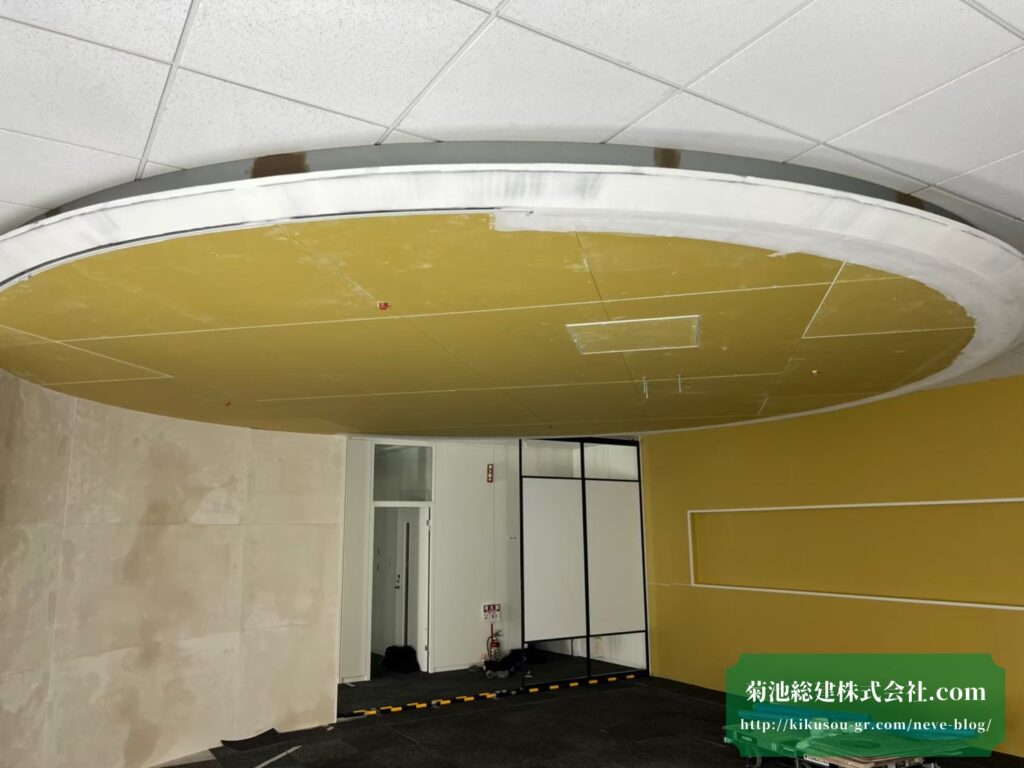
After this, we will execute so-called decorative cloth work in accordance with the design or so.
https://www.mitsubishielectric.co.jp/ictpowersystem/news/newsDetail20220331.html
At the completed FG board sticking place, screen and so on have been installed, so the site has become stylish and most advanced finishing situation.
Above are the contents of our construction work this time.
If you would like to request this kind of special construction work, please be sure to talk with us light heartedly.
Finally,
As construction cost greatly differs according to each contractor, we recommend you to obtain【plural competitive quotations】.
In the first place, please compare each quotation, and we would like to request you to place your order to us hopefully.
From price quotation up to construction work completion, our company is directly managing and doing construction work by ourselves.
We are supplying「reasonable construction work as much as possible, and high quality, better work service」to our customers.
On《office・shop or store(tenant)》renewal work・redecoration work
recovery work(reform work)・original state recovery and restoration work, from partly repair work to full set of interior decorative construction,
we are receiving and executing your order.
Kindly give us your inquiry light heartedly in the first place.
We are waiting for your contact.
We are also sometimes updating SNS social media.
We are also waiting for your follow・it is good♡ by all means.
~~~~~~~~~~~~~~~~~~IKEBUKURO~~~~~~~~~~~~~~~~~~~
★If you look for an interior decorative construction contractor
at Ikebukuro, it is Kikuchi Souken Co., Ltd.★
★If you also look for original state recovery an restoration construction in Tokyo,
it is Kikuchi Souken Co.,Ltd.★
Address: 〒171-0014
4th floor, Musashiya No.3 Building,
62-10, 2-chome, Ikebukuro, Toshima ward, Tokyo
Phone: 03-5985-4252
~~~~~~~INTERIOR DECORATIVE CONSTRUCTION CONTRACTOR~~~~~~~






