At this time, we thank you so much for browsing『Kikuchi Souken Co.,Ltd.』homepage.
Our company office is based at Ikebukuro, Toshima ward, Tokyo, and
we are an interior decorative construction contractor/company taking charge of full set of
『Interior decorative construction』・『Original state recovery and restoration construction』in all over Kanto district for you.
Today, we are explaining the difference between reform work and renovation work on the building repair and improvement.
You may think that these two work terms are similar. But, in fact, they are the work methods with two different kinds of approach.
We are explaining the respective features and the different points of usage.
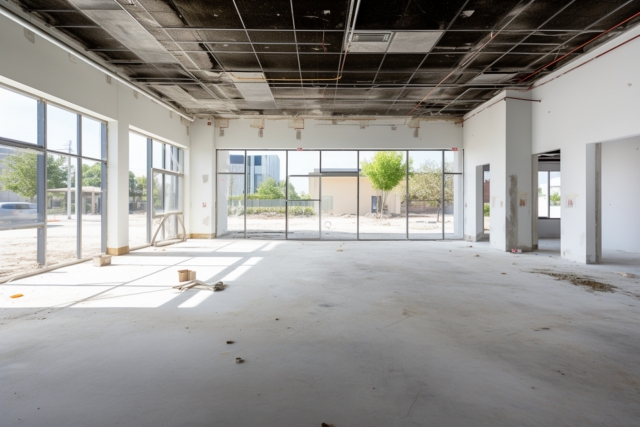
What is reform work?
Reform work is, a work method of executing interior decoration and facility repair and improvement without changing the existing building structure.
Specifically, re-sticking wall paper, changing floor material, renovation of the kitchen and bath room, and so on are included.
It is mainly executed at the residence and the commercial facility. The purpose is, tuning up become old or become unfunctional part to make into a new situation.
Reforming is a relatively small scaled work. The building basic structure is not changed.
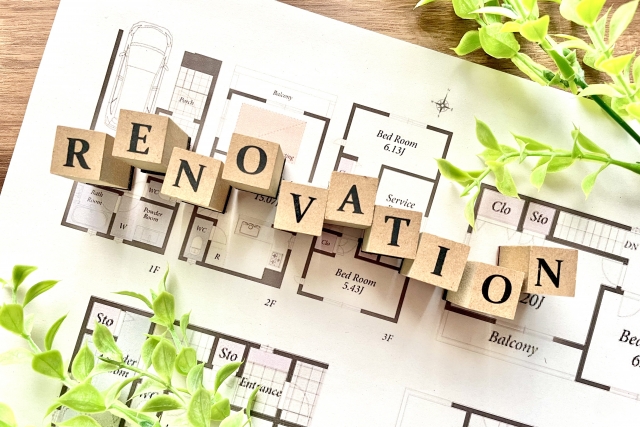
What is renovation work?
Renovation work is, a work method of recycling into a new valued building
by adding to change the building structure, design and layout.
While diverting an old building or a factory into a living house, or preserving a historical building,
it is used to repair and improve for matching the modern life style.
On renovation, we sometimes change the building layout and appearance drastically.
Therefore, while maintaining the building basic identity, we create a space which is suitable to new usage.
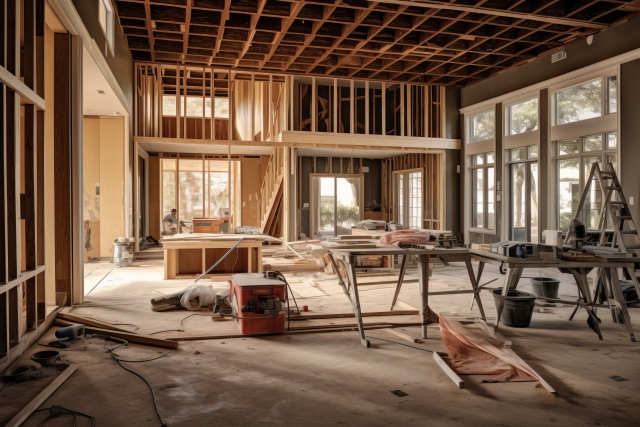
The point of proper use respectively
The purpose and range
・As reforming is done for repair, improving, and renewal at the existing part, it is a partial work.
It is mainly done at a living house and commercial facility.
・Renovation is done for a whole building repair and improvement, so it is often used
for recycling the historical building and factory.
Whether or not to change the structure
・Reform is mainly done for repair and improvement of interior decoration and facility,
so the building structure is not changed.
・Renovation is sometimes done to add for changing the building structure and layout.
Aiming value
・The main purpose of reform is enhancing functionality and beautiful appearance, so,
the basic identity does not change.
・Renovation is important to give birth to a new value.
So, while keeping the building characteristics, it creates more charming space.
.png)
Summary
Both of reform work and renovation work are for building repair and improvement methods.
However, there are differences of the purpose, range,whether or not there is a structural change and so on.
Reform is mainly done for interior decoration and facility repair and improvement, so, partial repair and improvement are mainly done.
On the other hand, renovation is a whole building repair and improvement, so, it is recycling a new valued building.
Before the construction, it is important to select a suitable method to match the purpose and requiring content of change.
Building repair and improvement is a wonderful effort for giving birth to more comfortable and charming space.
Please try to consider to execute a work for matching the purpose by all means.
Finally,
The work costs are greatly different according to contractors.
Therefore, we recommend you to obtain【plural competitive quotations】.
In the first place, after comparing each quotation, please consider to give us your order.
From price quotation to construction work completion process,
our company directly manage and do all of construction work by ourselves.
So, we are supplying
「reasonable construction work result as much as possible with high quality and good things」
to our customers.
《Office・shop or store(tenant property)》renewal work・renovation decorative work(reform work)・
original state recovery and restoration construction・repair and improvement work(reform work)・
original state recovery and restoration work,
from partial repair and remedial work to full set of interior decorative work, we are glad to receive your order.
Please give us your relative inquiry light heartedly in the first place, as we are waiting for your contact whole heartedly.
We sometimes update SNS social media too.
We are waiting for your follow that it is good♡ too by all means.
~~~~~~~~~~~~~~~~~~IKEBUKURO~~~~~~~~~~~~~~~~~~~
★If you look for an interior decorative construction contractor
at Ikebukuro, it is Kikuchi Souken Co., Ltd.★
★If you also look for original state recovery an restoration construction in Tokyo,
it is Kikuchi Souken Co.,Ltd.★
Address: 〒171-0014
4th floor, Musashiya No.3 Building,
62-10, 2-chome, Ikebukuro, Toshima ward, Tokyo
Phone: 03-5985-4252
~~~~~~~INTERIOR DECORATIVE CONSTRUCTION CONTRACTOR~~~~~~~
由衷感谢各位观看『菊池综建株式会社』的网页。
我们公司以东京都丰岛区池袋为办公据点,在关东全部地域范围内,正在从事整套
『室内装饰最后施工』・『修复原状施工』的『室内装饰行业者(室内装饰公司)』
为客户做工和服务。
此次,我们将要说明一下,
「关于建具框的安装工事」
首先,因为我们感觉到 很多本文章读者大概想「建具框」到底是什么?
所以,我们简单地说明一下了。
建具框是什么?
建具框是,在建筑物的壁面和地板地面设置,就是为了固定建具(门和窗户)的框架。
建具框有各种各样的种类,其形状和材料是按照建筑物的用途和设计被选择。
因为它在建筑物内和外设置,所以并不只是考虑外观美,而且也是考虑防盗性能和耐久性能。
安装建具框的场所
安装建具框的场所如下。
门框:为了安装门的框架,持有分割建具物内部和外部的作用。
窗户框:为了安装窗户的框架,常常考虑绝热性能和防盗性能来设计。
滑动门框:为了按装滑动门的框架,因为可以节省空间来开关,
在起居室和西洋式房屋等常常使用。
折叠门框:为了安装折叠门的框架,因为它可以节省空间来开关,
在壁橱和收纳空间等常常使用。
建具框是,在上记普遍的普通场所常常设置着。
建具框的主要素材
一般来说,建具框是从木材、金属等素材来做。
因为使用木材来做的建具框比较便宜,加工很容易,所以,在现场可以加工。
但是,它有弱于湿气和虫害的缺点。
另一方面,使用金属来做的建具比木材更有耐久性能。
遇到火灾时,有安全性能很高的优点。
铝和钢等金属素材是,又轻又有强度,容易保养维修,所以,
也适合于像高层建筑物和商业设施等的大规模建筑物使用它。
主要的建具框素材有以下种类
①钢制建具框:就是使用钢板的高强度框架,对防盗性能和耐久性能有优势。
②木制建具框:就是使用木材的建具框,木头的质感很美,把温暖感给予其空间。
③铝制建具框: 就是使用铝合金,又轻又结实的建具框,对耐久性能有优势,
保养维修也很容。
④PVC(聚氯乙烯)制建具框:就是使用(乙烯基)塑料树脂,又轻又结实的建具框,
对防腐性能・耐久性能有优势,保养维修也很容。
⑤复合材料建具框:就是使用复数材料来做的建具框,会发挥活用各个素材特征,
并有优质性能。
按照开关的方向,建具框有,往右开的用途和往左开的用途。
根据各个建筑物的布置,需要选择适当的开关方向。
建具框是,在施工现场跟建具一起设置。然后,它一般成为看不到的部分。
对建筑物的功能和设计来说,它起着重要的作用。
建具框的安装施工内容
建具框的安装施工是,在室内装饰施工现场的重要工程之一。
在这里,关于建具框的安装工事,按照顺序要来说明一下。
1.为了安装建具框,做个准备。
确认建具框的尺寸和设置场所,做好安装时所需要的材料、工具、器具的准备。
加上,清洁清扫安装场所周围的壁面和地板地面,并确保安装建具框时所需要的空间。
2.决定设置建具框的位置。
为了正确设置建具框,使用水平仪和划基准线器等的测定器具。
决定它的设置位置后,做个为了安装建具框的框架。
做个此框架,可以正确地设置建具框。
3.做完建具框的框架后,安装建具框。
安装建具框之际,使用专用金具和小螺丝钉,确认水平、垂直、
平行等的平衡状态后,一边调整它,一边按装它。
4.安装框后,安装建具。
安装建具时,建具框和建具的尺寸必须合适。
并且,也得正确地安装建具的位置和方向。
以上是,安装建具框工事时一般的流程。
那么,我们在下面来介绍施工事例。
施工事例
这里是,在埼玉县大宫的租户(店铺)的新装饰施工。
正在安装建具框之际的施工照片。
塞进建具框,好好确认是否正确地塞进框的尺寸后,最后把门安装着。




-300x136.png)
总结
安装建具框的工事是,对建筑物的完成所需要的重要工程之一,需要正确的安装。
做个安装建具框工事的场合。我们推荐各位为了安全地做作业,依赖专门的行业者做工。
施工费用按照每家业界单位大大都不同。
因此,我们推荐各位把复数报价来【货比三家】。
首先,请比较一下各家的报价后,务必考虑给我们下订单。
从报价到施工完毕,我们公司全部都是亲自安排施工工事,
我们正在给客户供应「尽可能便宜的、质量高的好产品」。
关于《办公室・店铺(租户)》的修复原状工事・改装工事
修改工事(翻新工事)・修复原状工事
从一部分的修补工事到整套室内装饰施工,我们都在承做。
首先,请随意地给我们查询。我们衷心等待着。
我们也随时更新着SNS(社交网络服务)。
我们一定等待着各位的关注和跟随,即都真好啊♡。
~~~~~~~~~~~~~~~池袋~~~~~~~~~~~~~~~
★池袋的室内装饰施工工事单位★
★修复原状施工工事・整套室内装饰施工工事・办公室的搬迁★
菊池综建株式会社
地址:〒171-0014 东京都丰岛区池袋2-62-10 武藏屋第三楼四层
电话: 03-5985-4252
~~~~~~~~~~室内装饰施工工事单位~~~~~~~~~~~~
We thank you so much for browsing『Kikuchi Souken Co.,Ltd.』homepage.
Our company office is based at Ikebukuro, Toshima ward, Tokyo, and
we are an interior decorative construction contractor/company taking charge of full set of
『Interior decorative construction』・『Original state recovery and restoration construction』
in all over Kanto district for you.
This time, we are explaining,
「Fitting/fixture/joinery frame installing work」
Firstly, as there may be many of you who wonder what is「fitting/fixture/joinery frame」?
So, we are briefly explaining it.
What is fitting/fixture/joinery frame?
Fitting/fixture/joinery frame is, a framework installed on the building wall surface or floor,
which is the framework for fixing fitting/fixture/joinery (door and window).
There are various kinds of fitting/fixture/joinery, and the shapes
and material qualities are selected to match the building usage and design.
As they are installed inside or outside the building, they are considered not only for the visual beauty,
but also for the security and durability.
The places to install fitting/fixture/joinery frame
The places to install fitting/fixture/joinery frame are as follows:
Door frame:
It is the framework to install the door, and its role is to divide inside and outside of the building.
Window frame:
It is the framework to install the window, and it is often designed to consider heat insulating property and security.
Sliding door frame:
It is the framework to install sliding door. As it can be opened and closed with little space, it is often used at the living room, western-style room and so on.
Foldable door frame:
It is the framework to install foldable door. As it can be opened and closed with little space, it is often used at the closet, storage space and so on.
They are often installed at the above-mentioned general places.
The main materials of fitting/fixture/joinery frame
Generally, fitting/fixture/joinery frame is made of materials such as wood, metal and so on.
As the fitting/fixture/joinery made of wood is relatively inexpensive and easy to process,
processing at the construction site is possible.
However, its demerit is weak against humidity and insect damage.
While, the fitting/fixture/joinery frame made of metal is more durable than that made
of wooden material, and it has a merit of high safety in case of fire.
As the metal materials such as aluminum, steel, and so on are light and strong,
so the maintenance is easy.
Therefore, they are also suitable to large-scale buildings such as high buildings and commercial facilities.
The main materials of fitting/fixture/joinery frame are the following kinds:
①Steel fitting/fixture/joinery frame:
It is the steel-made very strong framework, and it excels in security and durability.
②Wooden fitting/fixture/joinery frame:
It is the wooden fitting/fixture/joinery frame, and its wooden texture is beautiful with giving warmness to the space.
③Aluminum fitting/fixture/joinery frame:
It is the aluminum alloy made light and strong fitting/fixture/joinery frame, and it excels in durability, so the maintenance is easy.
④PVC fitting/fixture/joinery frame:
It is the vinyl resin made light and strong fitting/fixture/joinery frame,
which excels in antiseptic・durability, and the maintenance is easy too.
⑤Composite material fitting/fixture/joinery frame:
It is the plural material combined made fitting/fixture/joinery frame,
whose each material features are utilized and exhibited excellent property.
As for fitting/fixture/joinery frame, according to the opening and closing directions,
there are right direction opening use and left direction opening use.
It is necessary to select either proper direction opening and closing to match the building layout.
Fitting/fixture/joinery frame is installed with the fitting/fixture/joinery
at the construction site. After that, it generally becomes an invisible part.
However, it plays an important role for the building function and design.
The installation work contents of fitting/fixture/joinery frame
The installation work contents of fitting/fixture/joinery frame is,
one of the important process at the site.
Here, we are explaining the fitting/fixture/joinery frame installation work in order.
- We prepare to install the fitting/fixture/joinery frame.
We check the fitting/fixture/joinery frame size and installing place,
then we prepare the necessary materials and tools for installing it.
In addition, we clean the wall surface, floor surface,
and secure the necessary space to install the fitting/fixture/joinery frame.
- We decide the place to install the fitting/fixture/joinery frame.
In order to install the fitting/fixture/joinery frame precisely, we use measurement tools such as level, marker and so on,
After deciding the installing place, we make the framework to install fitting/fixture/joinery frame.
By making this framework, it is possible to install fitting/fixture/joinery frame precisely.
- After completed to make the fitting/fixture/joinery frame framework, we install the fitting/fixture/joinery frame.
When installing fitting/fixture/joinery frame, we use special metal tool and small screw,
and we check the vertical, horizontal, parallel and other balance, then install it with adjusting.
- After installing the frame, we install the fitting/fixture/joinery.
To install the fitting/fixture/joinery, it is necessary to match the size of fitting/fixture/joinery frame and the fitting/fixture/joinery size.
In addition, it is also necessary to carry on installing the fitting/fixture/joinery place and direction precisely.
The above are the general flowing of fitting/fixture/joinery frame installing work.
Next, we are explaining a construction example.
Construction example
This is a tenant (store) new decorative construction at Oomiya, Saitama prefecture.
The following are the construction pictures when installing fitting/fixture/joinery frame.
We put on the fitting/fixture/joinery frame, and fully check that it is properly installed in the frame, then install the door finally.
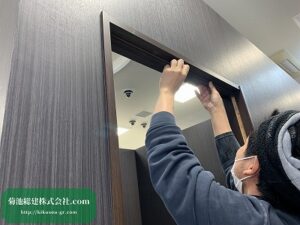
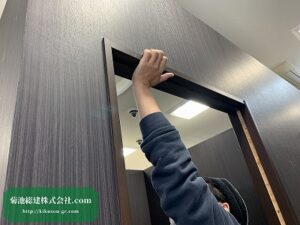
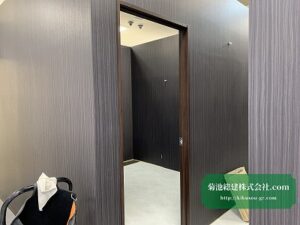
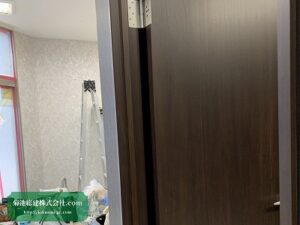
-300x99.png)
Summary
Fitting/fixture/joinery frame installation work is,
one of the necessary important process to complete the building, and it needs precise installation.
When doing fitting/fixture/joinery frame installing work,
we propose you to do operation work safely by requesting a professional work contractor.
Finally,
As construction cost greatly differs according to each contractor,
we recommend you to obtain【plural competitive quotations】.
In the first place, please compare each quotation, and we would like to request you to place your order to us hopefully.
From price quotation up to construction work completion,
our company is directly managing and doing construction work by ourselves.
We are supplying
「reasonable construction work as much as possible, and high quality, better work service」
to our customers.
On《office・shop or store(tenant)》renewal work・redecoration work
recovery work(reform work)・original state recovery and restoration work,
from partly repair work to full set of interior decorative construction,
we are receiving and executing your order.
Kindly give us your inquiry light heartedly in the first place.
We are waiting for your contact.
We are also sometimes updating SNS social media.
We are also waiting for your follow・it is good♡ by all means.
~~~~~~~~~~~~~~~~~~IKEBUKURO~~~~~~~~~~~~~~~~~~~
★If you look for an interior decorative construction contractor
at Ikebukuro, it is Kikuchi Souken Co., Ltd.★
★If you also look for original state recovery an restoration construction in Tokyo,
it is Kikuchi Souken Co.,Ltd.★
Address: 〒171-0014
4th floor, Musashiya No.3 Building,
62-10, 2-chome, Ikebukuro, Toshima ward, Tokyo
Phone: 03-5985-4252
~~~~~~~INTERIOR DECORATIVE CONSTRUCTION CONTRACTOR~~~~~~~


